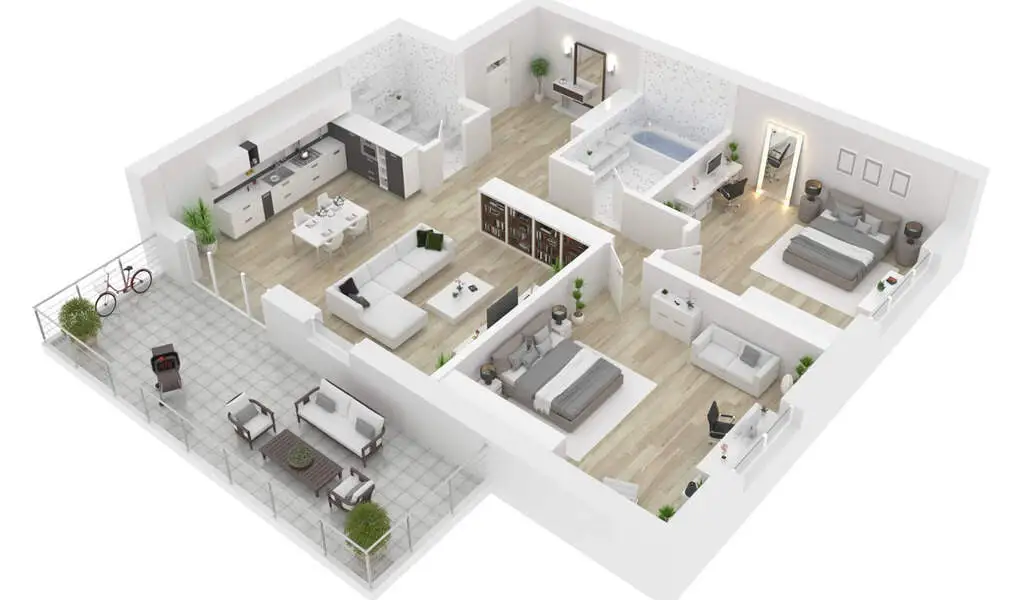3D Floor plan software is a special tool for professionals. In this software professional creates, share and edit their floor plans. It’s a computer-based tool. When you design process this software is highly argument. An accurate floor plan is required when a professional designs home or commercial space. It is the most time-consuming process to design it by hand you can easily create software plans by using this process. This is true because the floor plan software give us a great idea about interior design and also exterior space.
How to choose the perfect software plan?
Now today there is a lot of software’s are present in the market. What you select it depending on your need and requirement. You can browse the best floor plan software for you.
- You should choose the website-based floor plan software drawing tools if you need quick floor plan needs (Like Foyr Neo), and by the people who have little knowledge about the design.
- Some software tools are used by other people and professionals these are easy-to-use tools like SketchUp, these tools are friendly user free. By seeing videos and their guidelines you can easily learn how to use these tools.
- Other software’s are more suitable for designers and architecture these tools are suitable for professionals like AutoCAD and Revit. These are more complicated with their tools and layers. These software’s are also involved in Logarithm and coding.
Also Check:Top 7 Factors To Choose The Best Cross Browser Testing Platform
Best Floor Plans:
- Foyr Neo:
- SketchUp
- Vectorworks
- Autodesk Revit
- AutoCAD:
Foyr:
From sketch this software full-fill the needs of architecture and also the other people used this software for floor plan conversations this software is for the interior design, 3D and 2D conversation and many. This software provides you with the all tools that are provided by the above-mentioned software neo is the only software visualizing software that provides the best tools.
SketchUp:
The SketchUp Floor software is also the best software for architecture, interior design, and landscape architecture. The SketchUp software is used for the mechanical engineering department. You can also use this software for creating video games and graphic design. This software is used for both professional and architectural graphics knowledge. The software is used for creating a floor plan conversation and floor plans. If every plan is constructed on 2D model, and then with help of this it is converted into 3D models. This software is also suitable for those people who are learning about the techniques for the first time.
Vectorworks:
The Vectorworks software is used in both Mac-based platforms and Windows this is also 2D and 3D CAD software. In this software number of tools are present this software is faster, by using their number of tools people create 2D and 3D conversations and also create various designs 2D and 3D. You can also sketch the BIM workflow by using this software.
Autodesk Revit:
The Autodesk Revit software is used by Architecture, designers, structural engineers, contractors, and other landscape architecture this software is used worldwide the modeling software is Auto Revit. This software has several tools that tool construction and conversation of the models from 2D to 3D this is also BIM based software. Professional people used this software, If you have a beginner and you don’t know about it then this is the best software if you don’t have any knowledge about this. This software also provides a free trial for 30-days. For the Floor plan conversation, Autodesk Revit is the best software.
AutoCAD:
This software is used by all types of operating systems like Windows, Mac OS and mobile applications this software is commonly used, in this software has a variety of tools. This software also provides a free trial period for some time then if you are satisfied with this, you can buy the paid version then you can pay for some premium features and tools.
This software is used for creating 2D and 3D conversion this software is used by engineers and architectures. AutoCAD has many features like crafting, customization, editing, and dimensions. When you want to use this software you may require some knowledge about the floor plan software and then you create a perfect model. This is specially designed for professionals and architecture.








