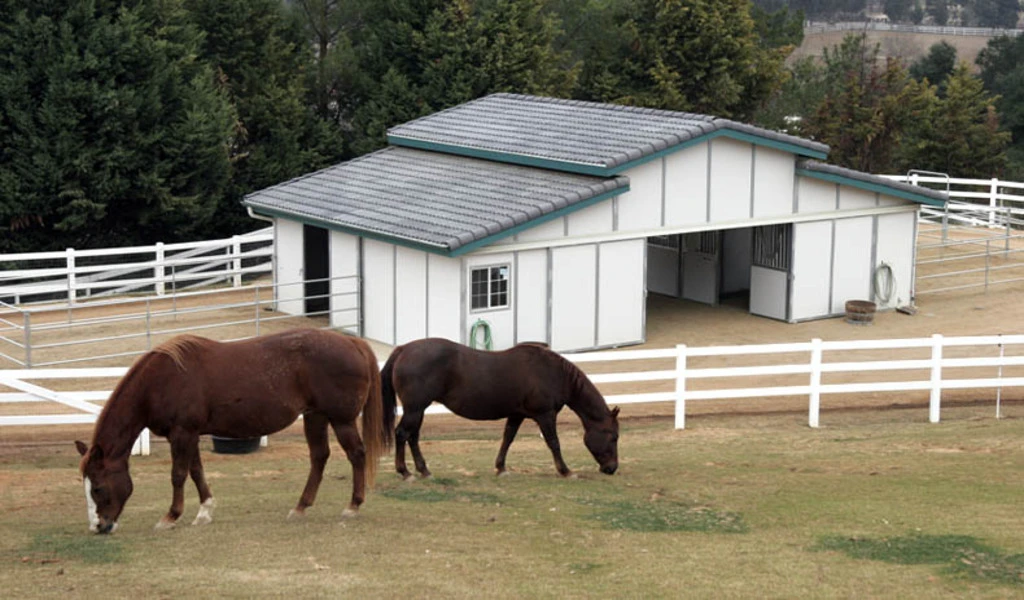The layout plays the most important role when designing a functional and efficient equine facility. Raised center aisle barns have distinctive architectural styles that offer a unique canvas for creating a space to accommodate horses comfortably while streamlining daily operations.
The raised center barns are designed with a breezeway configuration, making the interior airy, spacious, and exposed to natural light. However, you can strategically design the layout to make the most out of your equestrian space and enhance its functionality and accessibility.
In this blog, we’ll explore the art of layout in raised center barns and explore strategies for optimizing space and making it more functional.
Advantage of installing Raised Center Aisle Barns
The raised center aisle barn plans are designed to provide an inherently spacious and organized environment.
The wide central aisle, with stalls arranged on either side, allows for efficient horse movement, easy access, and optimal ventilation. However, by leveraging this advantage, you can create a layout that maximizes the functionality of the space and ensures a seamless experience.
Ventilation and Natural Light: A Breath of Fresh Air
One of the key considerations you must ensure in the layout of raised center aisle barns is the incorporation of effective ventilation and natural light.
Start by exploring the placement of windows, vents, and skylights that naturally enhance the airflow and light up the barn. A well-ventilated and well-lit equine space contributes to the health and comfort of the horses and a pleasant working environment for caretakers.
Strategic Stall Placement for Convenience and Safety
Another essential aspect that demands your consideration is the placement of horse stalls along the sides of the central aisle. Strategic stall placement will facilitate easy access to feeding, cleaning, and veterinary care, along with empowering with unrestricted mobility.
Additionally, planned stall arrangements will also contribute to a smooth traffic flow within the barn, reducing the risk of accidents and promoting overall safety for both horses and handlers.
Functional Common Areas: Tack Rooms, Wash Bays, and Beyond
The wide aisle in the raised center aisle barns extends to greater practicality and aesthetic value for your barn. Check out the effective integration of functional common areas such as tack rooms, wash bays, and grooming spaces that can offer a better space-to-functionality ratio. The efficient placement of these amenities ensures that they are easily accessible, creating a centralized hub for daily horse care activities.
Storage Solutions: Streamlining Barn Organization
It is incredible how an organized barn is the most productive one. Opt for practical storage solutions that optimize space and contribute towards an efficient organization. By designing and planning additional spaces like feed storage and equipment rooms, you opt for a seamless equine experience.
However, by implementing smart storage solutions, you can enhance the overall functionality of the raised center aisle barn. These additional storage solutions also help keep the barn organized and prevent unnecessary chaos and confusion during day-to-day operations.
Flexibility for Future Needs: Adaptable Layout Design
In addition to considering the current needs of the equine facility, you should also ensure adaptability to future requirements and demands.
Before designing your barn, you can start by exploring the different design strategies that provide flexibility for potential expansions, changes in horse population, or evolving management practices. Most prefab horse barns are designed for adaptability as they can be effectively expanded with the bolt-together installation.
User-Friendly Traffic Flow: Minimizing Bottlenecks
Planning an efficient and seamless traffic flow is crucial in a busy equine facility. It is essential that you identify the bottlenecks and plan to decrease the congestion points. By thoughtfully planning a traffic flow, you can contribute towards a smoother operation and an enhanced experience for both horses and handlers.
Ulrich Barns are customizable and can be designed to optimize the space smartly
The art of layout in raised center aisle barns is a meticulous process that involves thoughtful consideration of space, functionality, and the well-being of the equine residents.
This is how, by optimizing the layout, barn owners can create an environment that meets the needs of the facility and makes them adaptable to future changes. However, Ulrich Horse Barns can be the most reliable partner in designing your horse barns.
Ulrich raised center aisle barn plans are customizable, allowing you to design and optimize the space per your equestrian needs. Besides, these barns are manufactured from galvanized steel and Galvalume interiors to offer impressive durability and a lifetime kick-through guarantee. Place your order today and work through the different design possibilities.
SEE ALSO: Bringing CBD Edibles into Thailand: Essential Information for Tourists
⚠ Article Disclaimer
The above article is sponsored content any opinions expressed in this article are those of the author and not necessarily reflect the views of CTN News






